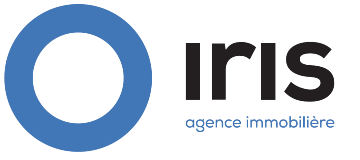Objektbeschreibung
Als verkauft markiert
SOUS COMPROMIS Découvrez cette magnifique maison jumelée en nouvelle construction située à Bergem. D'une superficie habitable de +/- 180m2 et d'un terrain de +/- 3.85 ares, cette maison dispose de tous les avantages d'une habitation moderne et luxueuse. Au sous-sol, vous trouverez de grandes caves ainsi qu'un local technique pour votre confort quotidien. Au rez-de-chaussée, un vaste hall d'entrée s'ouvre sur un grand séjour lumineux offrant la possibilité de faire une cuisine ouverte. Le séjour donne également accès à une terrasse et un jardin grâce à une grande fenêtre baie vitrée, vous permettant de profiter de la belle vue depuis chez vous. Le premier étage de cette maison comprend trois chambres à coucher, dont deux donnent accès à une terrasse à l'arrière de la maison, ainsi qu'une salle de bain. En montant au deuxième étage, vous découvrirez une chambre parentale avec une salle de bain attenante, entourée d'une terrasse de 32m2 pour profiter du soleil à tout moment de la journée. La maison est équipée de chauffage au sol, de triple vitrage et de ventilation double flux pour votre confort optimal. Le projet est actuellement en cours d'autorisation, mais ne tardez pas à nous contacter pour réserver votre future maison. Le prix affiché s'entend à TVA 3% sous condition d'acceptation du taux super-réduit. Avec ce bien d'exception, vous profiterez d'un cadre de vie idéal et d'un investissement immobilier de qualité. N'attendez plus pour planifier une visite et découvrir votre prochain chez-vous. Pour plus d'informations, n'hésitez pas à nous contacter au 28 66 65 20 ou par email au contact@groupeiris.lu ! Discover this magnificent semi-detached house in new construction located in Bergem. With a living area of +/- 180m2 and a plot of land of +/- 3.85 ares, this house has all the advantages of a modern and luxurious home. In the basement, you will find large cellars and a technical room for your daily comfort. On the first floor, a large entrance hall opens onto a large and bright living room with the possibility to make an open kitchen. The living room also gives access to a terrace and a garden thanks to a large bay window, allowing you to enjoy the beautiful view from your home. The second floor of this house has three bedrooms, two of which have access to a terrace at the back of the house, and a bathroom. Moving up to the second floor, you will discover a master bedroom with an en-suite bathroom, surrounded by a 32m2 terrace to enjoy the sun at any time of the day. The house is equipped with underfloor heating, triple glazing and double flow ventilation for your optimal comfort. The project is currently in the process of being authorized, but do not delay in contacting us to reserve your future home. The price shown includes 3% VAT, subject to acceptance of the super-reduced rate. With this exceptional property, you will enjoy an ideal living environment and a quality real estate investment. Don't wait any longer to plan a visit and discover your next home. For more information, do not hesitate to contact us at 28 66 65 20 or by email at contact@groupeiris.lu !
ID atHome 7847847
ID Immobilienanbieter 5540507
Eigenschaften
Internet
Ist für diese Immobilie Glasfaser verfügbar?
Überprüfen Sie die Möglichkeiten für Glasfaser-Internet in dieser Immobilie, damit Sie die Vorteile eines Ultra-Highspeed-Internetanschlusses genießen können. Ideal für Telearbeit!
In Zusammenarbeit mit
Umziehen ohne Stress
Sie können von Dienstleistungen für einen stressfreien Umzug profitieren.
Wechseln Sie Ihren Energieversorger
Berechnen Sie Ihre EnergiekostenSchätzen Sie Ihre Umzugskosten
Ein Angebot anfordernMüssen Sie renovieren?
Entdecken Sie alle finanziellen HilfenWählen Sie Ihr Internetangebot
Mehr erfahren

