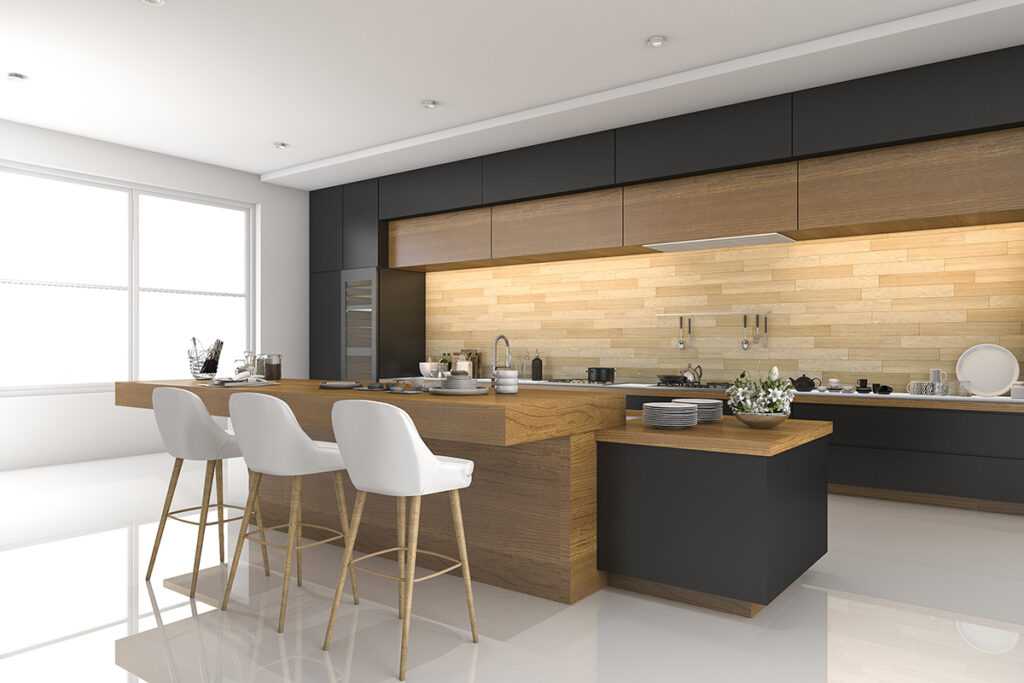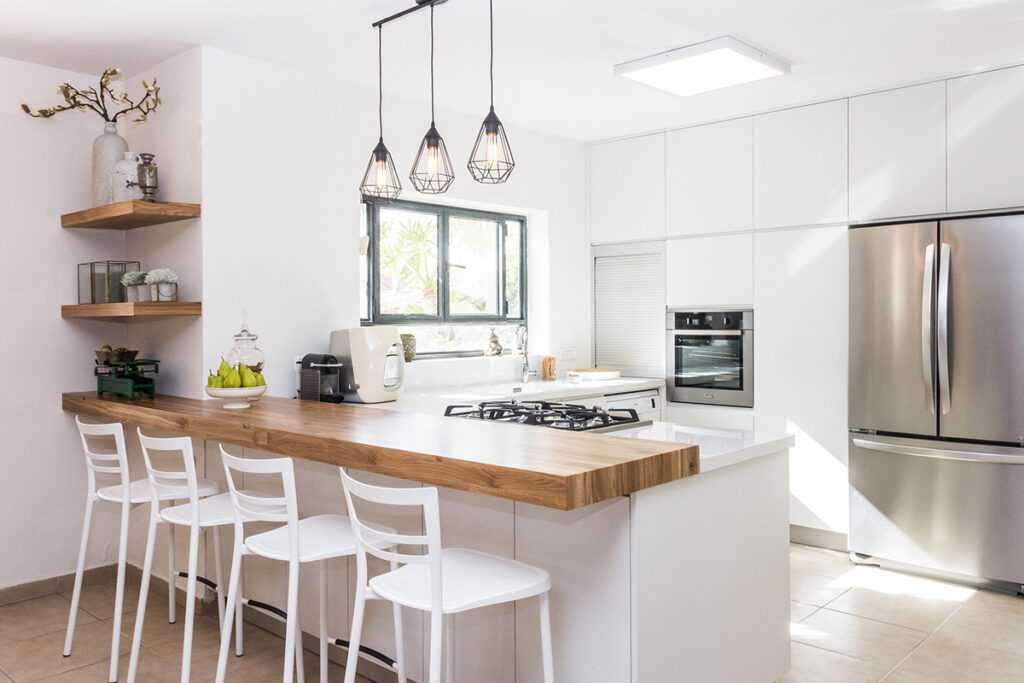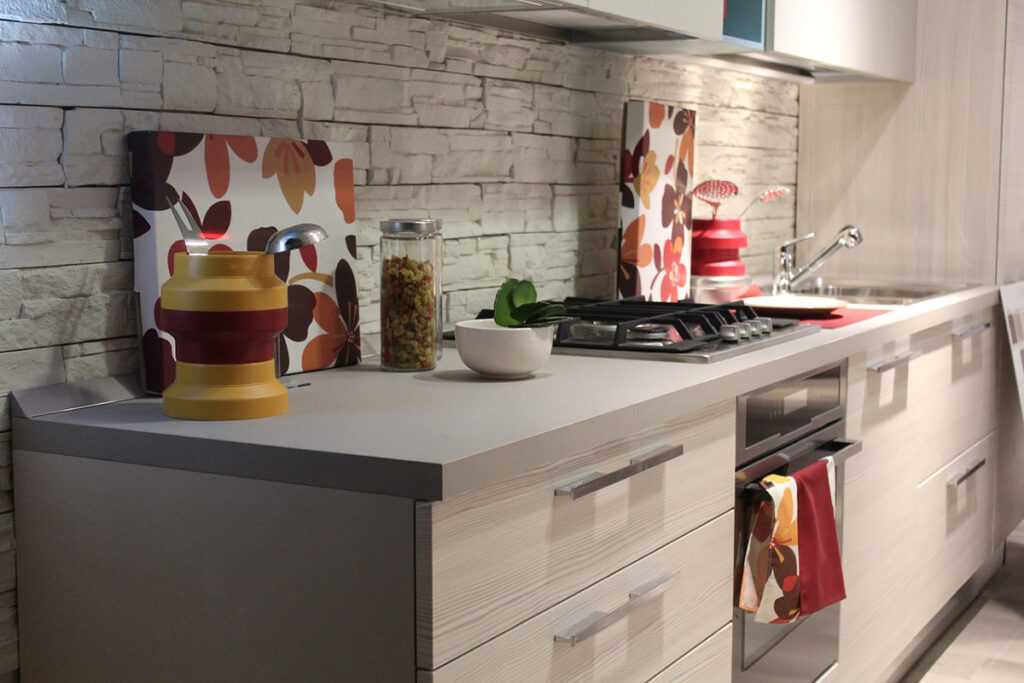How do you design an open kitchen?

Present in most recent homes, the open kitchen is attractive for its conviviality. Integrating it harmoniously into the living area requires some thought: furniture, flooring, appliances... find out how to fit out your open kitchen.
Make your open kitchen functional
Unless you don't cook much, a kitchen should be functional. First of all, the space between the various elements should be wide enough to allow for easy movement. In general, there is 1.50 m between the worktop and the dining area and 90 cm for a circulation area. For small areas, the installation of an in-line kitchen is a solution that allows the space to be opened up and the volume of the room to be maintained.
Beyond cooking, it is essential to think about the daily use of the kitchen. A family with young children will prefer an extension table to a bar. People who cook a lot will appreciate having plenty of storage space and will probably opt for a central island if they have the space.
Appliances are also important. The emphasis is on discreet and preferably built-in appliances. Ideally, silent models are preferred and, above all, an efficient extractor hood is chosen.
What are the property prices at the moment?
How to integrate your open kitchen into your living room
For a harmonious look, furniture with clean lines in a colour that blends in with the living room is preferred. For decoration and small electrical appliances, choose design: a pretty rubbish bin, a stainless steel fruit basket, an attractive coffee machine, etc.
The kitchen is probably the most complicated room to keep tidy. The simplest option is to use movable partitions to isolate the kitchen area from the living area while you tidy up. They are also very useful for limiting the diffusion of cooking odours. The trend is also towards open kitchens with sliding glass doors. This solution allows you to get more light while isolating the kitchen from the living room when necessary.
Choosing the right materials
On the walls, the application of a kitchen and bathroom wall paint can clean up spills and grease stains. Another important point is the floor covering! Low-porosity materials are preferred, and those who prefer parquet should opt for a varnished finish.
There are two options to help you design an open plan kitchen: an interior designer who will optimise your space by designing bespoke furniture or a kitchen designer who will help you design a functional fitted kitchen.
Written by
atHome
Posted on
02 October 2018


